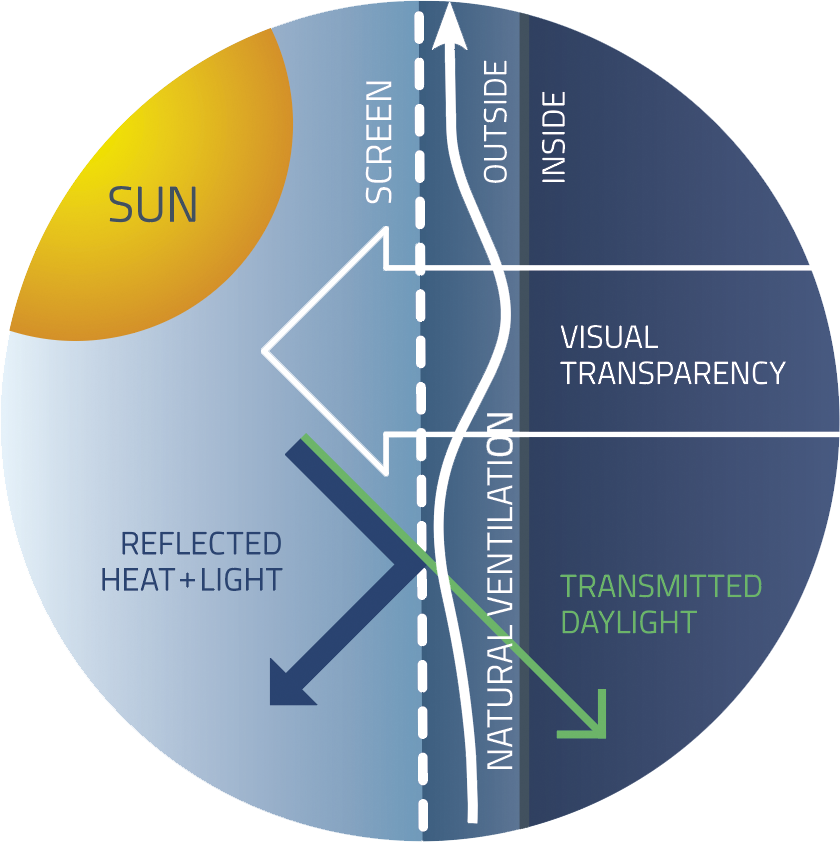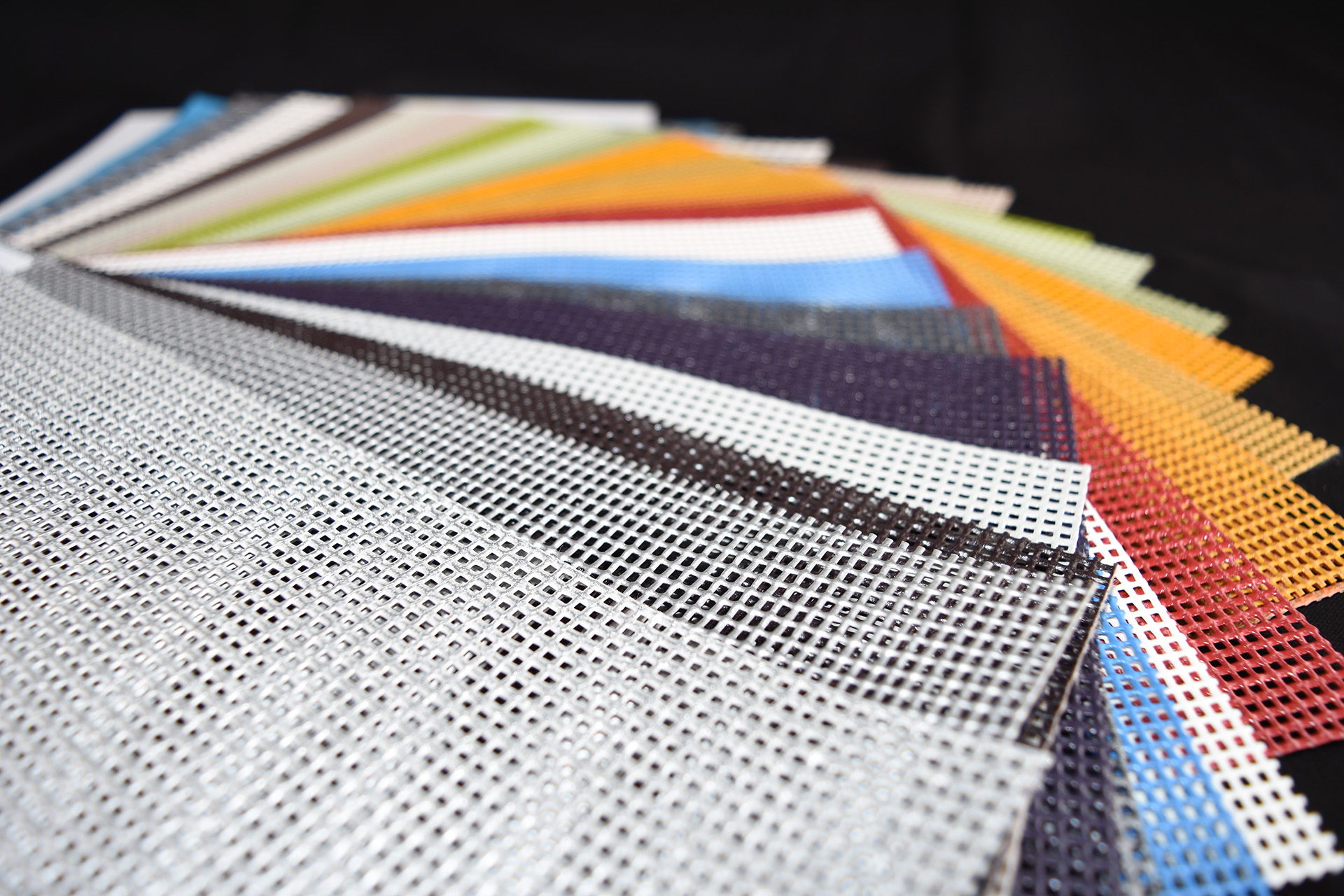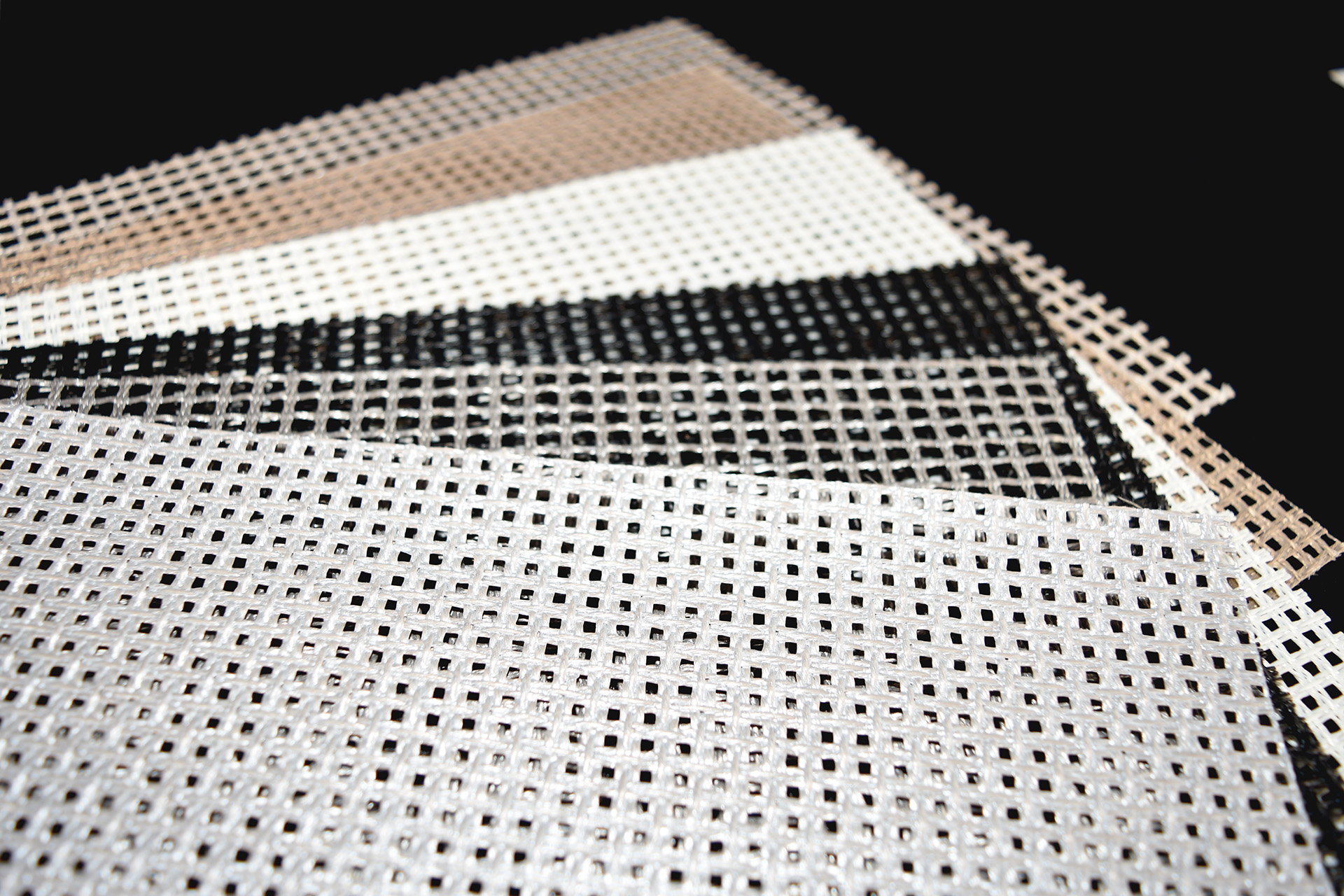
Material | Ventilation |
10 to 53% open mesh (various manufacturer products to choose from) | |
0% open / 100% solid (non-ventilated) | |
14 to 65% open mesh (various products to choose) | |
0% open / 100% solid (non-ventilated) | |
0% open / 100% solid (non-ventilated) | |
0% open / 100% solid (non-ventilated) |
Majority of parking garages are required to have a façade screening to cover the quintessential “ugly” parking garage. However, it also must be maintained as open as well for ventilation. These two ideas often fight against each other.
For an open parking garage to be classified as an actual “open” per your specific building code/governance you typically need a certain openness to the screening material.
A mesh that has a specified opacity (or openness) to it allowing for natural ventilation and maintains views through the screening material. (i.e. if a mesh is specified at 30% open, it is 60% closed/solid.)
In the US, the 2018 International Building Code (IBC) per IBC 406.5.2 requires a parking garage to have:

